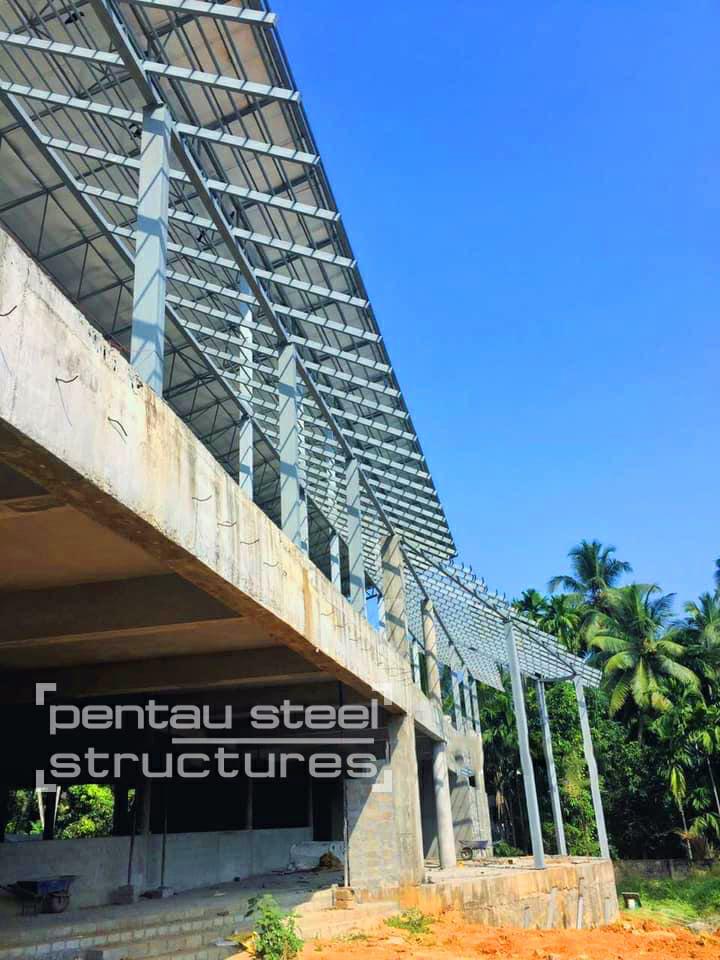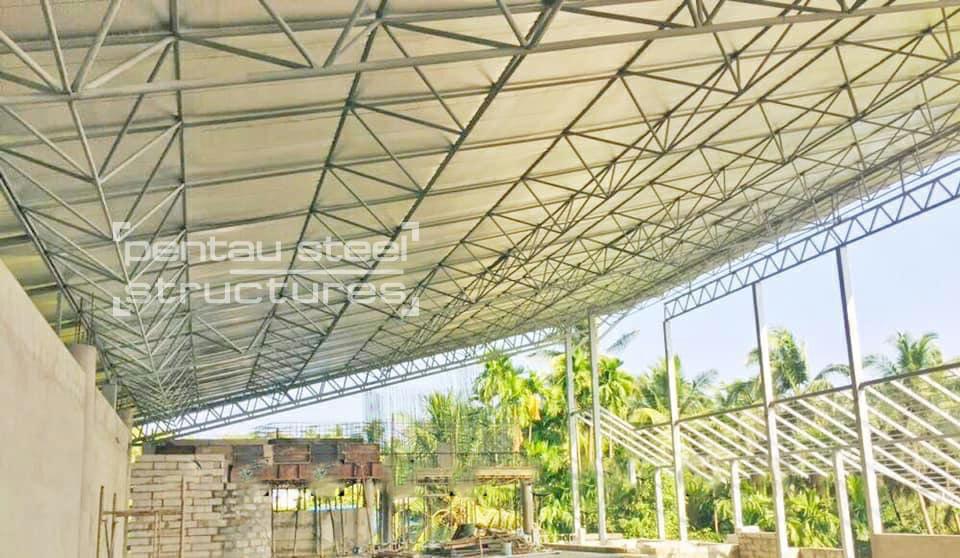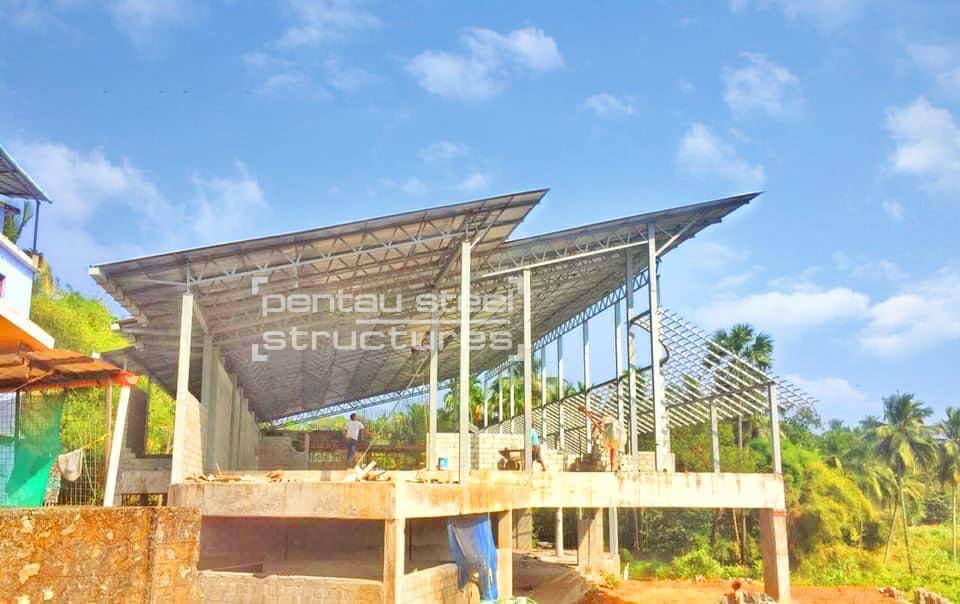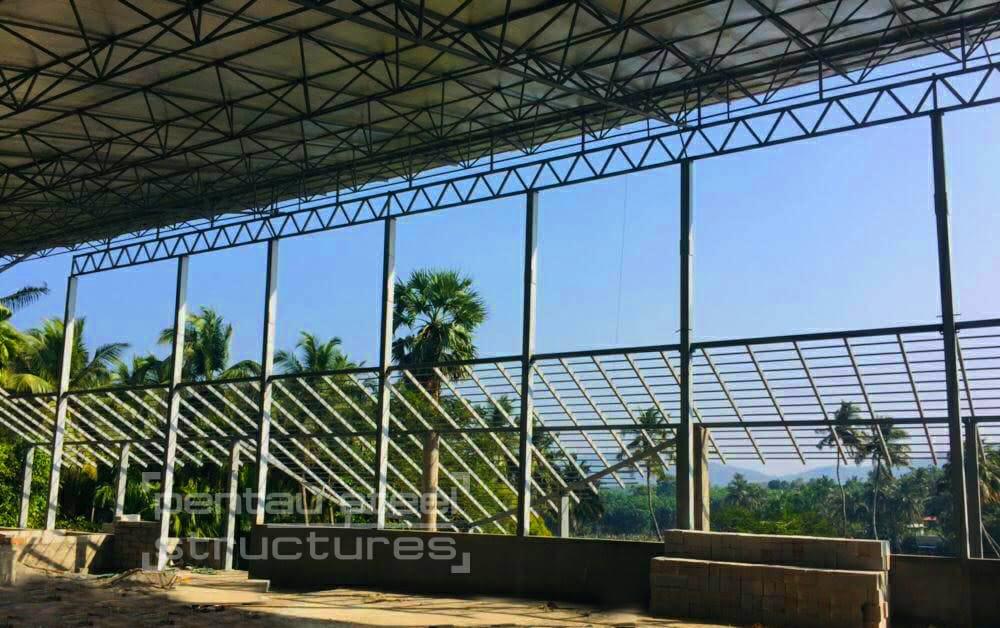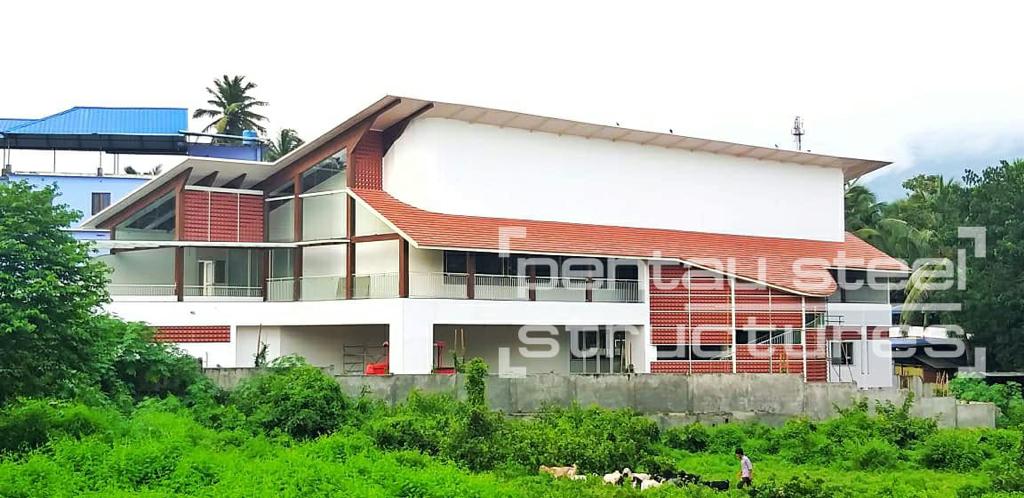Kongad Convention Centre – Space Frame
KG CONVENTION CENTRE
LENGTH | 50.00 METRES
SPAN | 30.00 METRES
HEIGHT | 9.00 METRES
LOCATION | PALAKKAD, KERALA
Good communication throughout the design and construct process ensured at their opening.
Project Gallery
